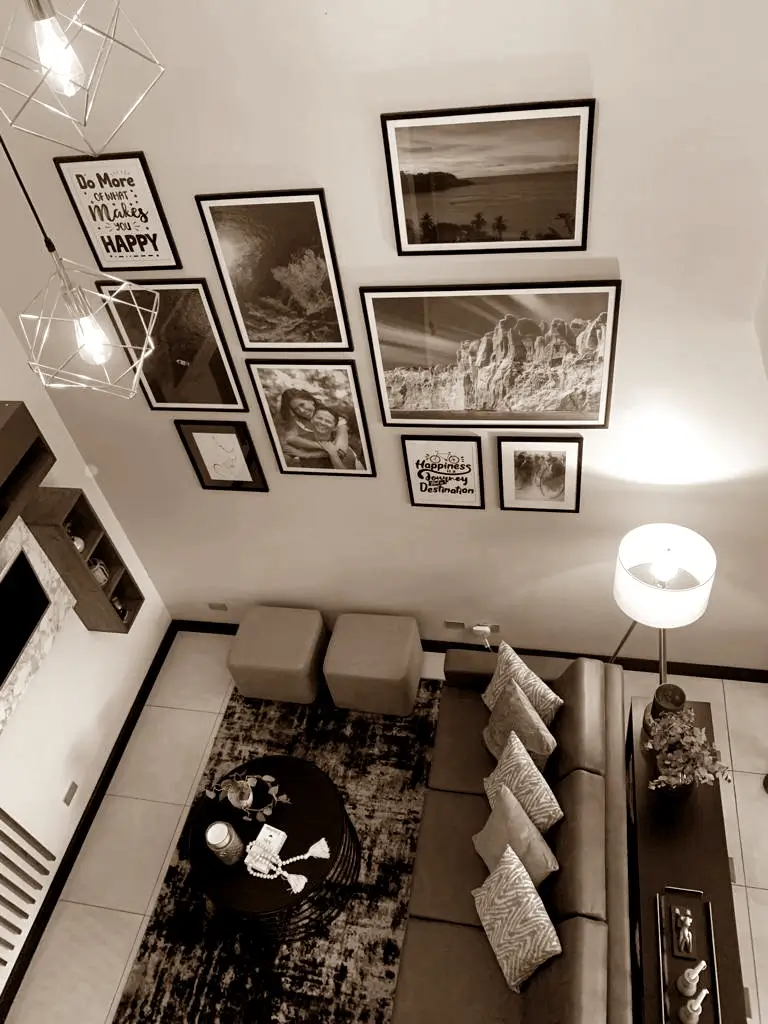-
Spaces that tell stories
Every Willow project is unique—because every client is.
Our portfolio showcases residential, commercial, and hospitality spaces designed with intention, harmony, and character.
More than places, they are living experiences that reflect identity, well-being, and natural beauty.
Edental
This design aims to balance professionalism and warmth, creating an environment that inspires trust and tranquility. The neutral color palette, combined with wood details and soft lighting, brings serenity to the space. Clean lines and functional furniture reinforce the modern aesthetic, while natural elements and cozy textures humanize the clinical environment.
Blue Serenity Hotel
A modern retreat in harmony with nature
This boutique hotel fuses contemporary elegance with tropical warmth. Its two-story architecture combines natural wood and exposed concrete, creating a modern and welcoming aesthetic. The main entrance, framed by glass doors, invites natural light to fill the interior spaces. The setting is carefully designed to offer tranquility: surrounded by tall trees and tropical vegetation. It is a place designed for rest, inspiration, and connection with the environment.
Casa Murales
A modern and welcoming home, with soft walls, natural light, and details in wood, brick, and plants. Spaces that invite sharing, creating, and connecting. Every corner reflects harmony, comfort, and natural beauty, designed to live authentic moments in an environment that inspires and comforts those who inhabit it.
Consultorio Metropolitano
This office was designed to convey serenity, trust, and approachability from the very first moment. The soft color palette, delicate finishes, and warm-toned details create an elegant and professional atmosphere. Clean lines and carefully selected furniture add distinction without losing functionality.
Architectural visualizations
Each render is a window into the soul of the project. In this collection, we present visualizations that capture the essence of our designs: spaces conceived with intention, balance, and beauty. Each image translates ideas into atmospheres, materials into emotions, and architecture into experiences. These representations not only show what a space will look like but also how it will feel to live in it.
Casa Carrera
This home blends contemporary design with emotional warmth. Natural light, neutral tones combined with accent colors that pop, and organic materials create a serene and immersive atmosphere. Each space is designed to inspire connection, comfort, and meaningful moments that tell a story.
Nexo Dental
This project transforms a dental clinic into a modern and welcoming space. The neutral palette, combined with light wood details and warm lighting, creates a tranquil and professional atmosphere. The design incorporates clean lines, black accents to add depth, and soft textures that humanize the clinical environment.
Casa del Bosque
This transformation achieves a modern, functional space filled with warmth. Light wood finishes, combined with neutral walls and soft-toned floors, create a bright and inviting atmosphere. Dark accents balance the composition, while natural and decorative details invite togetherness.
Bambú Sea House
This project celebrates the essence of the sea through a design that combines freshness, serenity, and character. Nautical details, deep blue and white tones, along with natural wood, create a relaxing and sophisticated atmosphere. The design seeks balance between the contemporary and the organic, offering a visual and sensory experience that reflects the spirit of the beach.


